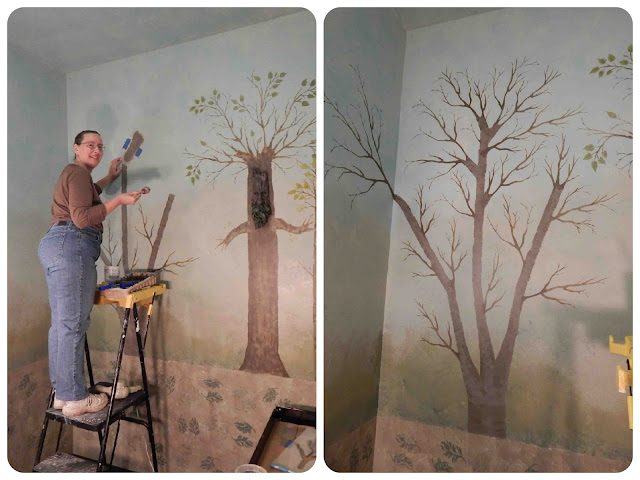This is for all my crafty followers, I'm sorry I haven't done any posts about my other endeavors!
I made all these things last summer to sell at The Left Bank in Owego, NY. I had every intention of posting these sooner, but once we decided to do the Distillery, I just put all my energy into that. Designing logos and labels and buildings and decorating became my craft projects!
So I hope you enjoy looking at my whimsical creations as much as I enjoyed making them. I hope to get back to doing those types of things once we get some normalcy back in our lives! I hope we actually get some normalcy back eventually.....
 |
| It all starts with an old teacup or some sort of container....glue the teacup to the saucer. |
 |
| Fill it with foam and cover it with some moss. I used my glue gun for that. |
 |
| Then I picked out my fairy and a pair of wings. |
 |
| This is the beginning... |
 |
| She had to have a French poodle fairy! |
 |
| so true!! | | |
I don't have time to make stuff to take to The Left Bank anymore, so I went down and picked up the few things I had left down there and will put them in the tasting room/gift shop up at the distillery. I hope to be able to make things to sell up there!
I don't think I will ever get tired of these little fairies! They just make me smile!




















































